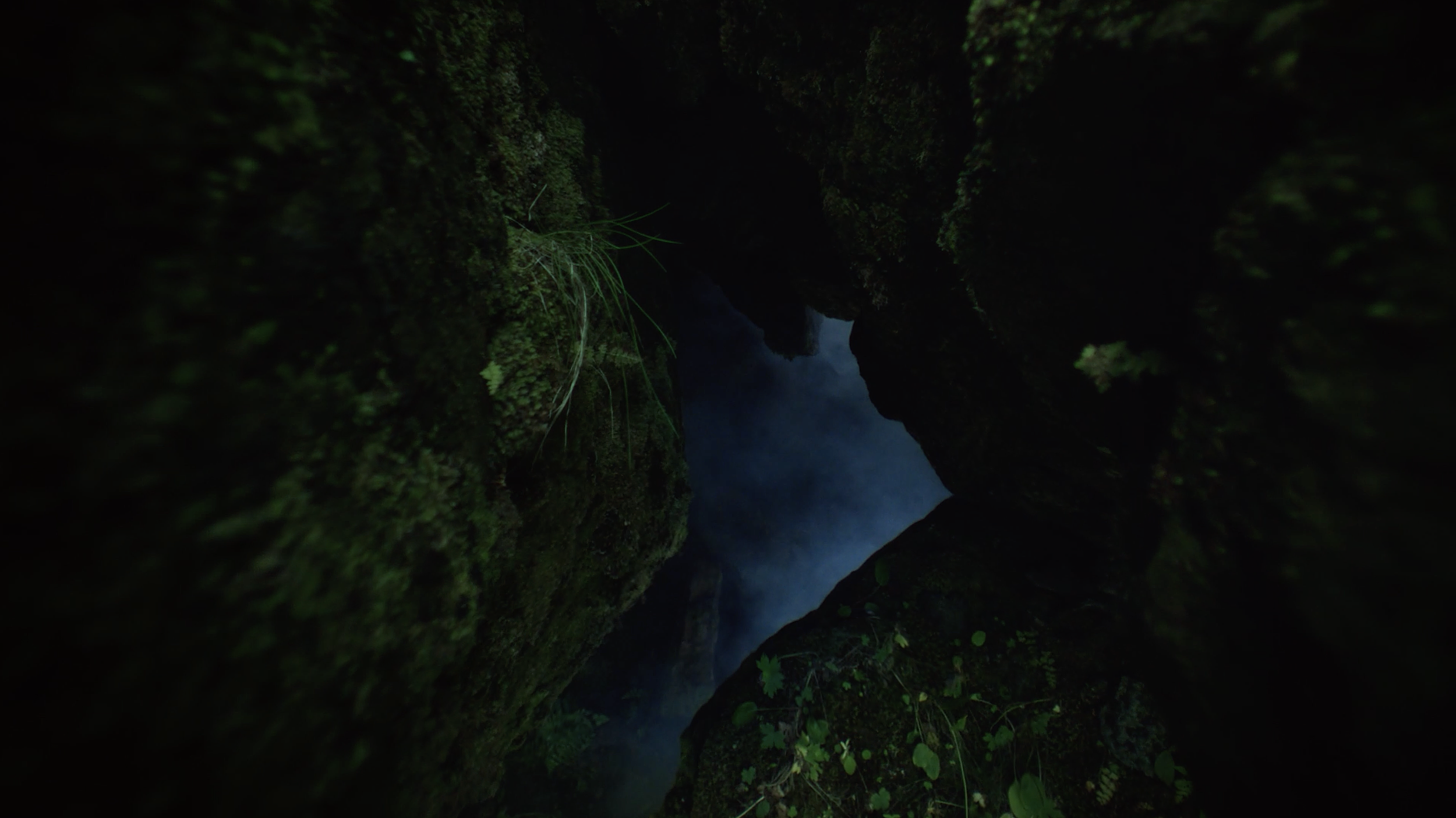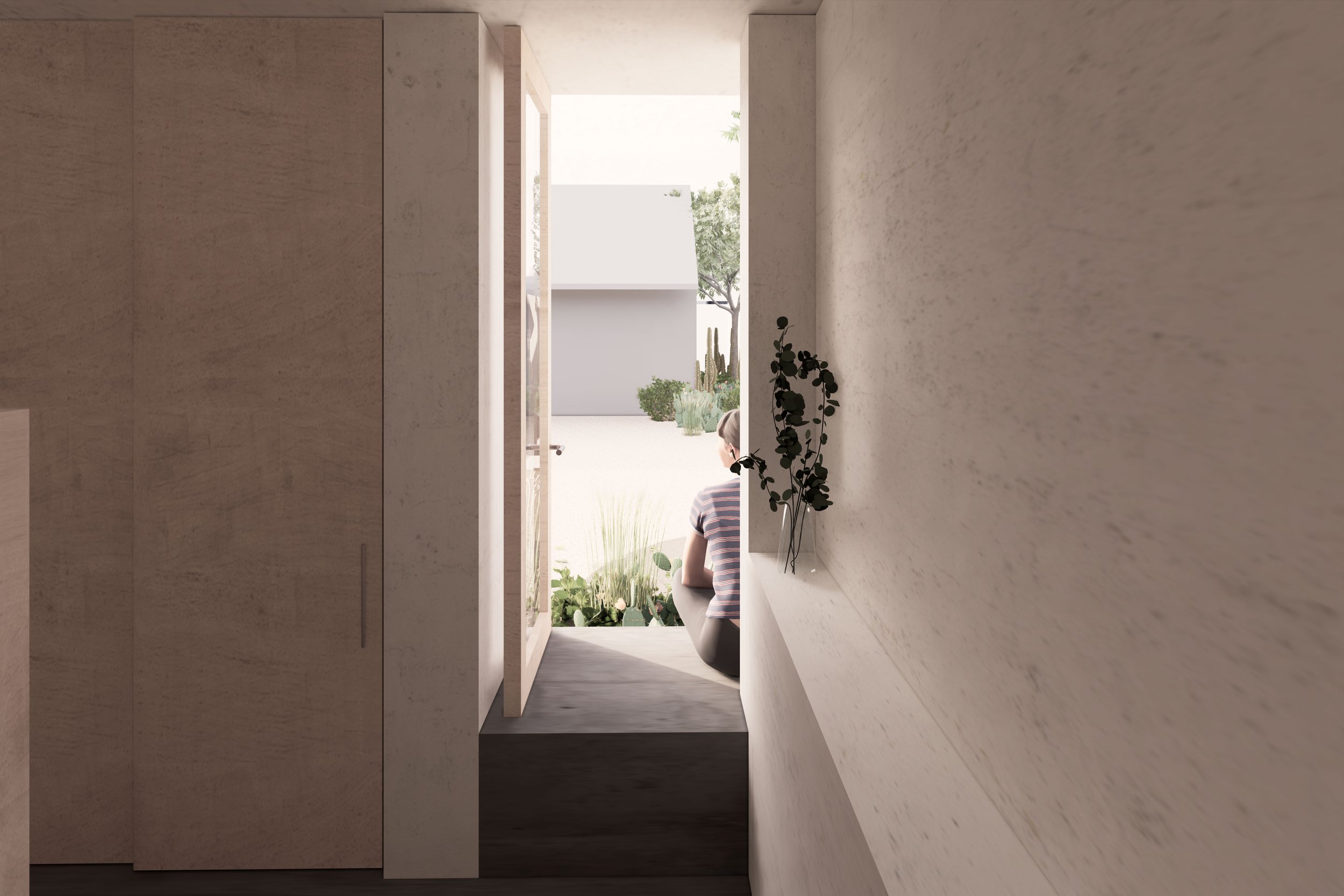Studio SAMA is a design collaboration between Annheliza Jordaan and Stefan Mostert.
As one of the 10 winning designs for the 2023 City of Tucson ADU Competition, Casita SAMA will be listed as a pre-approved plan for commission by the public.
About
Annheliza Jordaan and Stefan Mostert have over 14 years of experience within the architectural profession. They have both worked for internationally recognized offices throughout South Africa, the United Kingdom and the United States.
Most recently their experience includes Annheliza’s pivotal role at Studio Rick Joy, where prior to establishing her own firm in 2023 she maintained a position as Senior Project Manager and Designer while being involved in overseeing general studio management for 7 years. Along with her professional practice she has taught at the University of Arizona and regularly participates in student design reviews.
Stefan, currently holds a prominent position at Studio CABAN. As designer, he continues to gain extensive experience in the design and development of notable projects. He also currently holds an adjunct lecturer position at the University of Arizona as studio coordinator for the Design Art Practices.
Collectively they have contributed to a large range of award-winning project types, from retail, high-end residential, luxury hospitality, master planning to urban mixed-use developments.
They are passionate about designing strong conceptual spaces. Their approach is deeply rooted in the observation of the surrounding environment, aimed at capturing the spirit of place while bringing about positive integration and/or change.

Project Description
Casita SAMA’s design utilizes an innovative low-cost modular construction system which is ADA-compliant and fully adaptable to accommodate a phased construction process for expansion over time as finances become available.
A Studio (370 sf) can be developed into a 1-Bedroom (513 sf) and then a 2-Bedroom (643 sf) ADU, with no structural demolition required by means of strategic placement of openings.
The Casita’s services are arranged around a single accessible service shaft, minimizing energy consumption and eliminating the need for modifications throughout a phased construction process, or the Casita’s lifespan.
At its core the design is highly responsive to climatic conditions and fully adaptive to various site orientations, all while remaining simple in its overall design aesthetic, allowing seamless integration with all pre-existing styles of any Main Residence.




