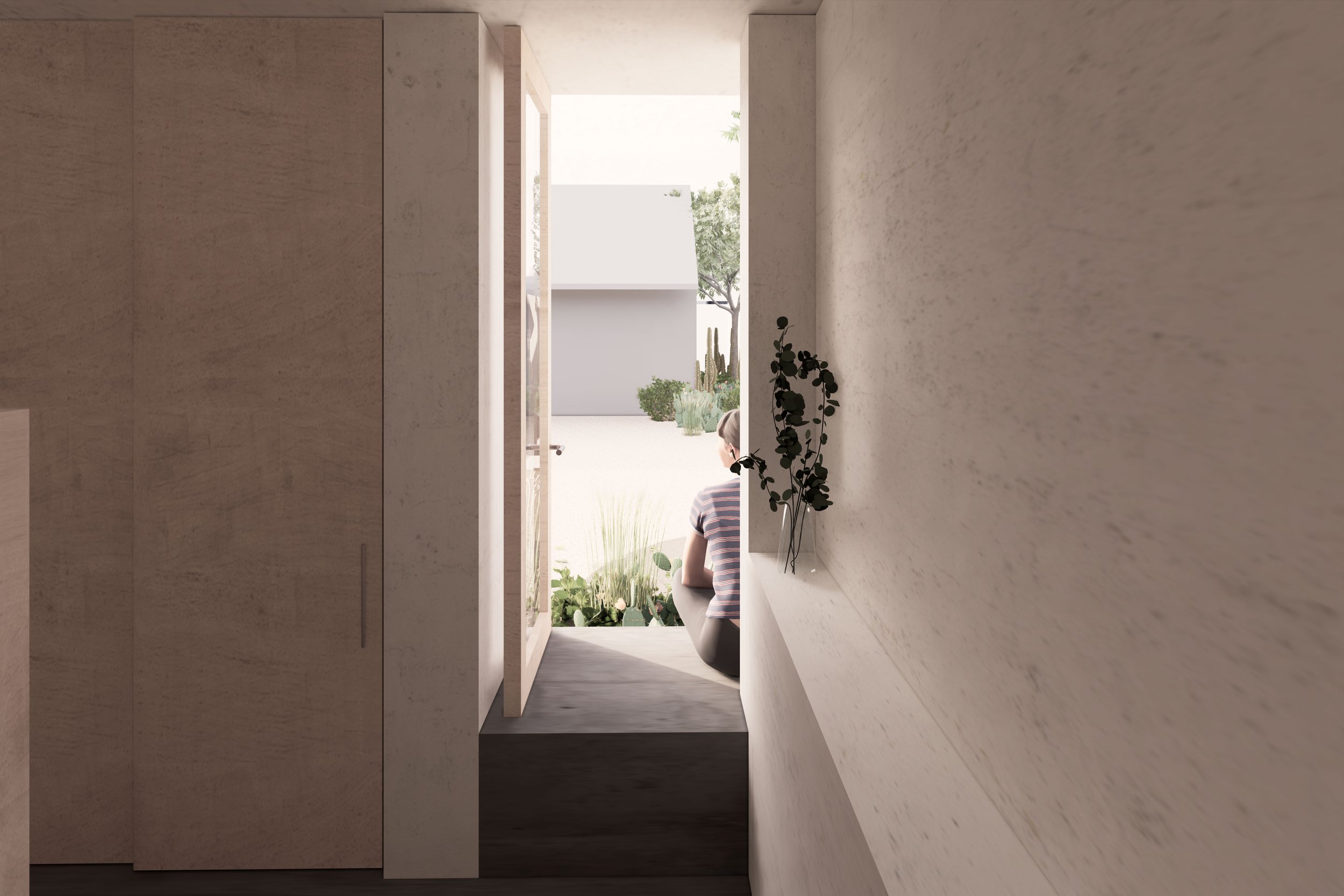As one of the 10 winning designs for the 2023 City of Tucson ADU Competition, Casita SAMA is listed as a pre-approved plan for commission by the public.

Project Description
Casita Sama’s design utilizes an innovative low-cost modular construction system which is ADA-compliant and fully adaptable to accommodate a phased construction process for expansion over time as finances become available.
A Studio (400 sf) can be developed into a 1-Bedroom (543 sf) and then a 2-Bedroom (662 sf) ADU, with no structural demolition required by means of strategic placement of openings.
The Casita’s services are arranged around a single accessible service shaft, minimizing energy consumption and eliminating the need for modifications throughout a phased construction process, or the Casita’s lifespan.
At its core the design is highly responsive to climatic conditions and fully adaptive to various site orientations, all while remaining simple in its overall design aesthetic, allowing seamless integration with all pre-existing styles of any Main Residence.



Living + Kitchen

Entry + Kitchen

Living

Bedroom
